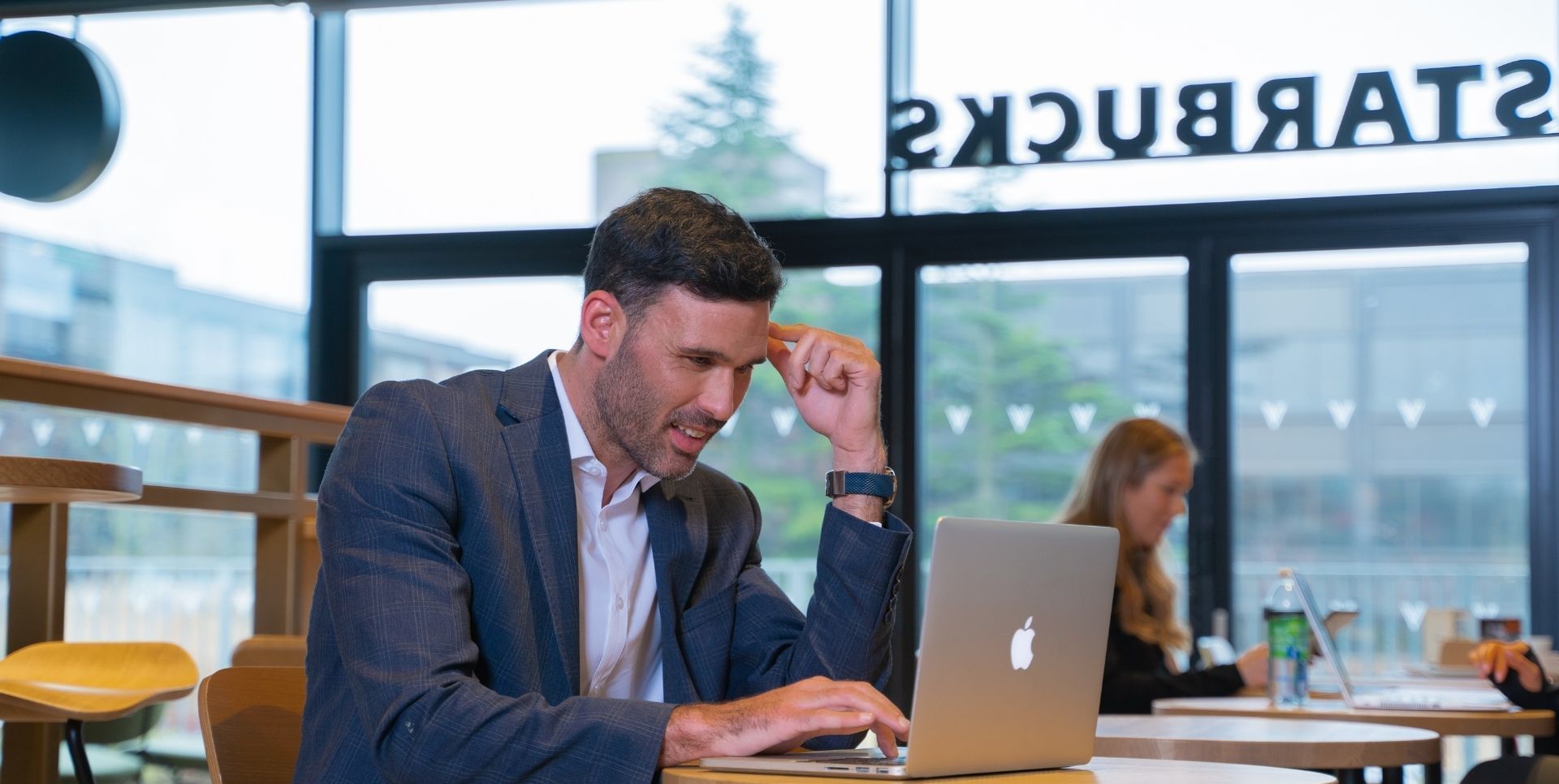


Whether you’re looking for a base for work, a venue for a small meeting or training session, or a space to host an impressive conference, Village Hotel Wirral has everything you need. With private meeting rooms, versatile conference spaces, and modern facilities, our hotel ensures you can stay productive and achieve your business objectives.
Wirral is a strategic business location, sandwiched between Merseyside and North Wales, with Chester a few minutes away and fast access to central Wirral. Our hotel is perfect for overnight business stays, conferences, and hosting business meetings or training of any size.
You can book meetings online with our quick and easy booking tool - you'll find live availability and instant prices.
Hopefully we’ve covered everything, and we can’t wait to see you! But if you have a question, we’re here to help…
Find more useful information about visiting our hotels.